|
Designed by Renowned Architect and Woodworker George Nakashima
~Jessica Rath
If one wants to visit Christ in the Desert, the Benedictine monastery near Abiquiú, one has to drive north on US 84 past Ghost Ranch, and turn left on Forest Road 151. It’s a dirt road which becomes quite winding and steep at times, with towering sandstone walls on one side and deep chasms on the other. Signs warning of flash floods and falling boulders aren’t reassuring either. While I was driving along the almost 15 miles for my meeting with Brother Chrysostom, Guestmaster at the monastery, it struck me that hardly anything had changed during the almost 60 years since the monastery was founded. The road was just as rugged, just as undeveloped now as it was around 1964.
This was definitely one of the reasons for choosing the location, as Brother Chrysostom later explained to me. The site of the monastery is surrounded by the Santa Fe National Forest, which would guarantee the silence and solitude required for the monastic life.
The monastery was founded on June 24, 1964, the day of the Feast of St. John the Baptist, the patron saint of the Order of St. Benedict to which Christ in the Desert belongs. There was only a ranch house, nothing else was there. Father Aelred Wall had found the site, and became its first Prior. With very limited resources but lots of dedication, Father Aelred and a handful of fellow monks began to build a community which would eventually provide a home for around 18 monks, accommodate overnight guests, maintain a gift shop, AND offer solar-powered electricity!
The first building that went up was the chapel. Father Aelred turned to his personal friend George Nakashima, a Japanese American architect and furniture maker who had won numerous awards, for the design of the chapel. Because he knew that the monks had no money, Nakashima offered his services for free. Another benefactor was Georgia O’Keeffe; the Christ in the Desert Monastery website sports a lovely picture from the mid-1960s of Father Aelred, George Nakashima, and Georgia O’Keeffe
Brother Chrysostom provided me with lots of interesting details about Nakashima’s life. His parents immigrated to the United States, and he was born in Spokane, Washington, in 1905. He earned his Masters in Architecture from the Massachusetts Institute of Technology in 1931 (incidentally, Brother Chrysostom is an alumni of MIT as well). After graduating, he spent a year in Paris, then went to Japan, and eventually to India. In Japan he had worked for the American architect Antonin Raymond. When Raymond’s company was commissioned to build Golconde, a dormitory for the Sri Aurobindo Ashram in Pondicherry, Nakashima finished the project after Raymond returned to America.
All this happened years before he came to Christ in the Desert. He was a world-traveler, a seeker, trying to find out what his purpose was. Brother Chrysostom called him an amazing man who wanted to experience everything on a deep level. When he was in Japan, Nakashima had met Marion Okajima, who would become his wife. They returned to the United States in the early 1940s when Nakashima became convinced that as a builder of furniture he could achieve his standards of design and craftsmanship. And then they were interned as Japanese Americans during WW2, George, Marion, and their young daughter Mira. At the relocation camp in Idaho he met a man trained in traditional Japanese carpentry who taught him the use of traditional Japanese hand tools and joinery techniques.
In 1943, the architect Antonin Raymond who had become an honorary consul and had quite a bit of influence, vouched for Nakashima and his family and they were released from the internment camp. They moved to resettle in New Hope, Pennsylvania, where slowly George built his shop and home on several acres of hilly woodland. From there, Nakashima became entrenched in woodworking, and by 1949 he was established as a designer and builder of fine, handcrafted furniture.
Father Aelred had connections to many important and famous people, that’s how he happened to get George Nakashima involved with the design of the chapel. According to Brother Chrysostom, it is arguably one of the tallest adobe structures in the world, because of the steeple! Nakashima designed it, and it was built with the help of volunteers over a number of years. It was first used in 1968, and ever since. Brother Chrysostom thinks that Nakashima probably was involved with the choosing of the site, the location where the church would sit, given the majestic view of the canyon behind it. “Thomas Merton once remarked on one of his two visits here that this church is probably the most monastic church in the U.S. the way it is situated, the architecture, everything”. That is high praise, indeed.
I asked whether he did any furniture for the church? “Yes indeed, he created some of the pews and seats in the original configuration. We no longer have those, we have other pews that were crafted in Mexico and brought up here. But our tables and chairs in the refectory are pure Nakashima. They’re very heavy and durable and probably last 600 years!”
I had to ask Brother Chrysostom about his name: is it Greek?
“Yes, I’m named after my Patron Saint, St. John Chrysostom of Antioch who was one of the early patriarchs in the church, I didn’t get the name because my secular name was John. Generally when we enter the monastic life we get a completely changed name, that’s the whole purpose, your life has changed. Chrysostom was the name that I submitted, St. John Chrysostom was a doctor of the church, and what he was known for was his preaching. His name is actually an adjective, it means Golden Mouth. His name was John, and Chrysostom was an add-on. It’s a high standard to reach!” I think he can be very proud of that name!
I’ll close with a quote by Nakashima about the concept of the buildings:
“Architecture and structure are not just abstract ideas; they must relate to the environment of the building and the materials available; in a sense a structure evolves from the materials used. I am at war with the usual architectural practice of starting with form; this is an egotistical concept for then you are left having to fit structure into form. Here, we are 25 miles from the next town and getting materials is a big task in itself. But we have adobe in the Canyon and we have vegas, so it’s natural to use them. The use of adobe affects the structure and appearance of a building. The walls have to be very thick, between three or four feet; the openings are therefore small and the form of the building is necessarily very different from most modern buildings with their large expanses of glass and curtain walls”. Jubilee, September 1065. Many thanks to Brother Chrysostom who kindly took the time to chat with me, and with gratitude to Mira Nakashima and David B. Long for providing me with a number of useful newspaper clippings!
4 Comments
Cindy
6/2/2023 12:13:28 pm
Great article! Thanks for the history of this place. It's on my bucket list!
Reply
Jessica Rath
6/3/2023 11:05:36 am
Definitely worth a visit, the scenery is breathtaking. Thanks for the comment!
Reply
Consuelo Annon
6/9/2023 03:48:13 pm
My father Joseph Annon was the Landscape Architect there during the building.
Reply
Jessica Rath
6/9/2023 06:33:14 pm
Thank you, Consuelo, for sharing these special memories with us! I bet you cherish every moment; what a wonderful childhood you must have had.
Reply
Your comment will be posted after it is approved.
Leave a Reply. |
Submit your ideas for local feature articles
Profiles Gardening Recipes Observations Birding Essays Hiking AuthorsYou! Archives
October 2025
Categories
All
|



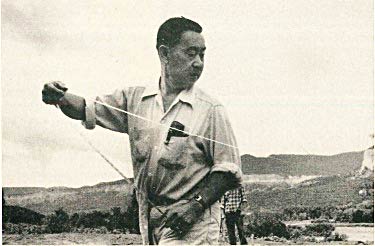
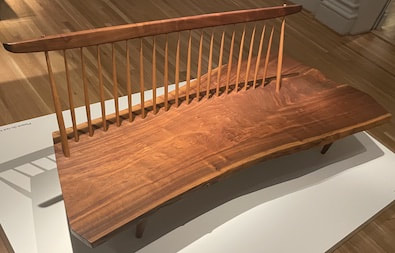
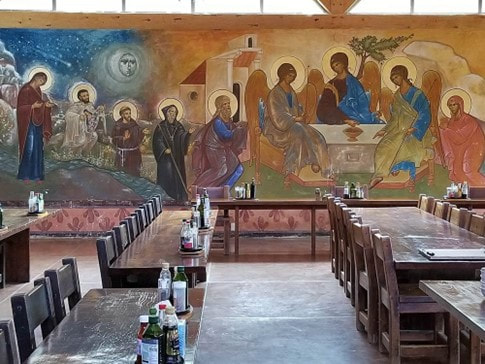
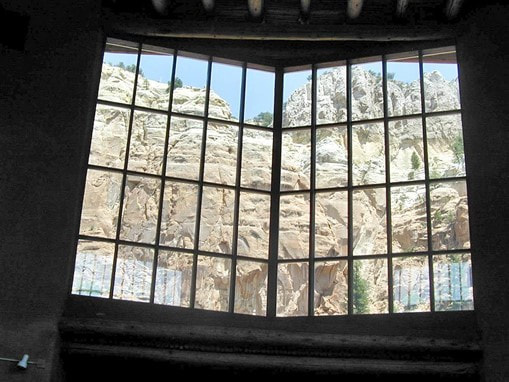
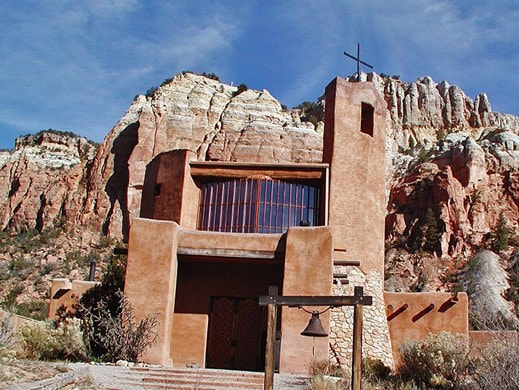
 RSS Feed
RSS Feed