|
By Jessica Rath The Franklin Macfie House (Hobbit Hut) was officially added to the National Register of Historic Places on August 19, 2024. The National Register of Historic Places is the Nation's official list of cultural resources worthy of preservation. Authorized under the National Historic Preservation Act of 1966, the National Register is part of a national program to coordinate and support public and private efforts to identify, evaluate, and protect our historic and archeological resources. Properties listed in the Register include districts, sites, buildings, structures, and objects that are significant in American history, architecture, archeology, engineering, and culture. The National Register is administered by the National Park Service, which is part of the U.S. Department of the Interior. Read last year's article follows When Janice and Michael Quinn bought their property in Rio Chama near Medanales, they were quite intrigued by the strange and decidedly unique structure which was part of it: a small building without any straight lines. It looked like something that had grown out of the earth, with undulating curves, bulbous outcrops, round and colorful windows. It had been abandoned for a while and wasn’t in great shape; raccoons and other critters had moved in. Janice and Michael didn’t know much about who built it, but one thing was certain: it was something special that deserved to be restored. The Quinns started on a Sherlock-Holmes-inspired journey. Talking to neighbors and former residents, they managed to piece together the story of the original owner and builder of the Hobbit Hut, a man every bit as eccentric and colorful as the building: Franklin MacFie. An artist, musician, actor, performer, who single-handedly built the free-form house all by himself. Well, people helped him, neighbors and friends. But he designed and planned the dwelling all by himself, although he wasn’t an architect. I figured this would make a fascinating story for the Abiquiú News, and the Quinns kindly agreed to give me a grand tour of the Hut. Michael had been hard at work for weeks and months (“forever”, Janice corrected), sealing the roof which had several water leaks and renovating each room, to make it habitable. But first of all they shared some great news with me: on June 14, 2024, the Cultural Properties Review Committee listed the Franklin MacFie House in the State Register of Cultural Properties and recommended that the nomination be forwarded to the Keeper of the National Register for listing in the National Register of Historic Properties. With the help of New Mexico’s State and National Register Coordinator Steven Moffson, Janice and Michael had filled out a lengthy application to have the Hobbit Hut formally recognized as a site of historic relevance. If you’re interested, here is the link to the nomination; it has a lot more information than I could fit into this article. Why did they apply for this? I wanted to know. “Frankly, it just seemed like a good idea”, Michael told me. “I don't even remember how I discovered that we could apply – just looking around the internet, I guess. What do we hope to get out of it? We hope to get a plaque”, he laughs. “And then maybe some financial and professional help. Because we do everything ourselves. And we pay everything with cash, so it takes a long time. I think my primary goal is to preserve the building, and make sure that it stays a stable, viable building into the future when we’re gone”. One reason why the site is historically relevant may be the fact that it was built with a unique construction technique: Ferrocement. It’s a composite material which uses a skeletal framework of steel rods which is then covered by fine-meshed chicken wire and burlap, and lastly plastered with a layer of cement mortar. Although this is only between 1 3⁄4 and 2 1⁄2 inches thick, it’s an extremely strong shell: Michael claimed that one could drive a car on top of the roof, and it would not cave! Whether that’s indeed possible I have no idea, but a number of Franklin’s friends have been documented dancing happily on the roof. I got a better insight into the way Ferrocement was used when Janice and Michael took me on a tour of the house. The most pressing part of the work to be done is fixing the leaks, Michael explained. “This mesh makes Ferrocement work”, Janice added. “That's why it doesn’t have to be heavy concrete but can be thin. So this whole thing is made out of rebar, chicken wire, burlap, and Portland cement. It’s a wonderful way to build actually, and it's waterproof. They still have ships that the hull is built out of Ferrocement. There are huge stadiums in Europe which are built of Ferrocement. It's amazing, eco-friendly stuff”. Ships? Built with cement? This sounded somewhat counterintuitive (and I have to admit that I’m rather clueless as far as engineering is concerned). But sure enough, there’s even a Wikipedia page about Concrete Ships, click on the link for some interesting images. And hereyou can find some other amazing buildings made of Ferrocement. From the outside, it looked as if this would be some dark, cavelike abode. But once we stepped inside, I was surprised to see how light-filled and airy the house was! From the entrance, the living areas undulated in every direction, sloping down naturally, following the hillside. There were no straight lines anywhere, and the few dividing walls all had arches and openings. The house looked alive, breathing, moving, changing. I was utterly enchanted. Janice pointed to the ground: “All of this was dirt, which got muddy whenever it rained. Michael worked hard to install concrete floors; that was one of the first things he did”. Next, we looked at the kitchen, and Michael showed me everything that had been done so far, and his many future plans. “The electricity is here for a refrigerator; and there is a sink with a cabinet; and cabinets over there are on the backside of a closet which will be in the bathroom. There will be chairs here and a breakfast table. So, we could rent it out for a couple of months in the Summer; I have plans to put in a mini split system for heating and air conditioning”. “The bathroom will have a shower right here, a toilet there, and the sink, and the washer and dryer will be here, and a water heater”. By this time, after walking through different rooms and getting a better sense for all the amazing details – there were so many windows, for example, and every one was unique and different, some round, some arched, some colored glass church windows – I wanted to learn more about the man who built this. Franklin MacFie. I asked Janice and Michael how they learned about him, and what they learned. Janice told me: “We loved the Hut at first sight, and asked our neighbor Dean Jeffers who lives below the ditch to the south, what he knew about it. From him and another neighbor (Reynel Maestas, the one whose grandmother had owned all these properties), we heard lots of stories. Dean told us that Franklin had moved to Portugal to nurse his partner Jean Michel Belluc who died of AIDS. And that Franklin had died soon after that! That’s why Michael was so surprised to see a very much alive Franklin at our door in 2008!” They had met him! How exciting! I wanted to hear all about it. Michael had quite a story to tell. “We were sitting in the hot tub. And it was the time of year when the moon comes up and projects light out of all the windows and auto tail lights in the Hut. And we were thinking, ‘It's the spirit of Franklin’. The next morning I was home alone, and there was a knock at the door. And there's Franklin with one of his friends from Santa Fe, and the lady from Portugal”. Michael had told me earlier that Franklin had built a round cement and adobe addition to a house in Portugal (he traveled all over the world), and that he had wanted to show his friends from Portugal the house he had built much earlier in New Mexico. So this was that visit. “I opened the door and there's this guy and says ‘Hi, I'm Franklin MacFie’. I couldn’t believe my eyes! ‘Franklin MacFie! The rumors of your demise have been greatly exaggerated!’ was all I could say. He thought that was funny, and he explained that he was here with friends and he wanted to show them the hut. And if it was okay. I said, of course it's okay. Do you mind if I come along? And so we walked down there”. “They weren't here for very long, I don't think they had much time. But that's when the picture of Franklin and me by the window was taken”. “So that was my first connection with Franklin, before I knew anything about him. I didn't know he was sick at the time. I didn't know anything about him, except that he built that place. Which meant a lot to me. Many years later Carol Bondy was here and we talked about the Hut and Franklin. She did some research and found the WordPress website. And that's when we started learning all about Franklin's eccentricities, his life and accomplishments”. He died shortly after this visit. Please take a look at the site if you want to learn more about Franklin MacFie. It’s a memorial put together by some of his lifelong friends, celebrating the artist, film maker, world traveler, theater director (he organized the Espanola Valley Theater where he worked with teen drama students and played in “Bye, Bye Birdie” in Santa Fe in 1978), an altogether gifted and brilliant man who lived in New York City, San Francisco, New Mexico, Morocco, Turkey, Portugal, and lots of other places. I guess it’s more a labor of love and less of an organized historical document, but somehow this is totally fitting for Franklin’s character. Janice told me another funny story, which she and Michael heard from Ray Stevens, a life-long friend of Franklin’s.
“Franklin and his partner Jean Michel, who was French, wanted to make Camembert cheese. And they had a cow. Jean Michel called somebody up in Wisconsin who made cheeses and who also happened to be French. The story goes that they just talked fluidly in French for like 30 minutes on the phone, and Jean Michel got the recipes. And so they started making Camembert cheese. Jean Michel would go to Santa Fe, with his rounds of Camembert cheese and in scantily cut off leather shorts and sell them to restaurants in Santa Fe”. “And Ray told us that sometimes the cheese wouldn't sell and they would bring it back and mix in some herbs and things, reformat and go back to town to try to sell it again, for even more money!” Isn’t it strange to have such a strong connection with another person's life? To gradually learn more details about a unique, creative, and rather eccentric individual? Some people might think that the Franklin MacFie House is too weird and unconventional and not worth saving. I applaud the Quinns for recognizing Franklin’s vision and for putting so much effort into the preservation of the building. They see and understand its beauty. I hope they’ll get some funding so that they can finish this labor of love sooner, rather than later. If you have questions about the Hobbit Hut, or have personal stories to share, please email [email protected]. And thank you so much for showing me around, Janice and Michael – I’m glad I could learn something about Franklin and his original spirit.
0 Comments
Your comment will be posted after it is approved.
Leave a Reply. |
Submit your ideas for local feature articles
Profiles Gardening Recipes Observations Birding Essays Hiking AuthorsYou! Archives
October 2025
Categories
All
|
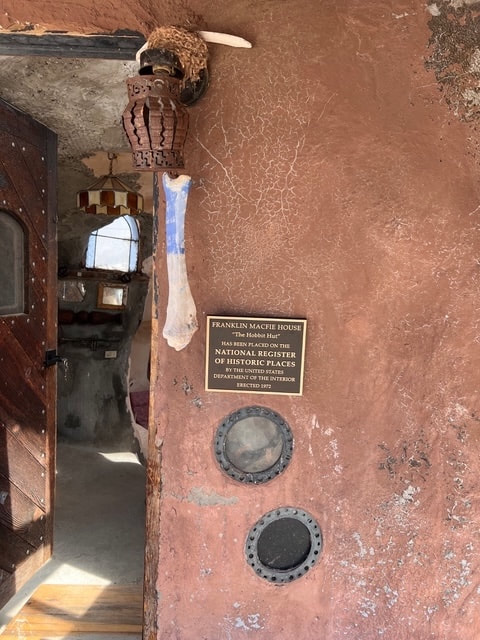
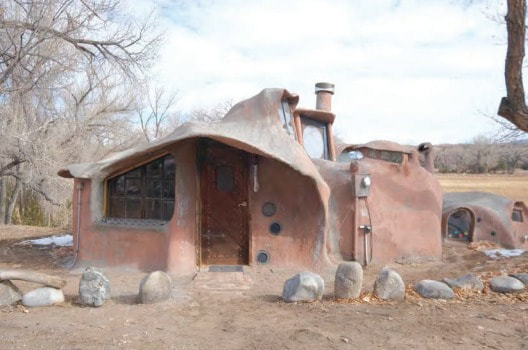
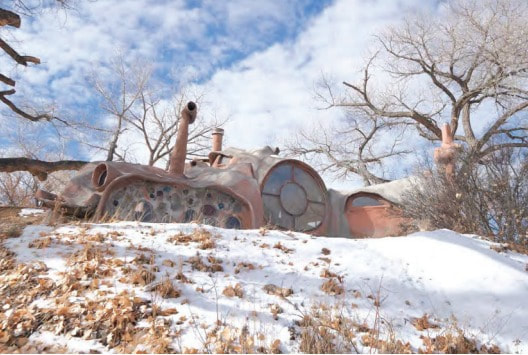
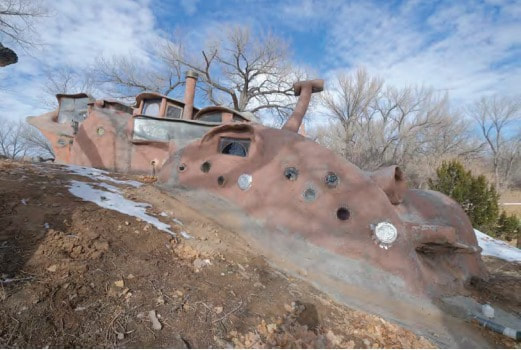
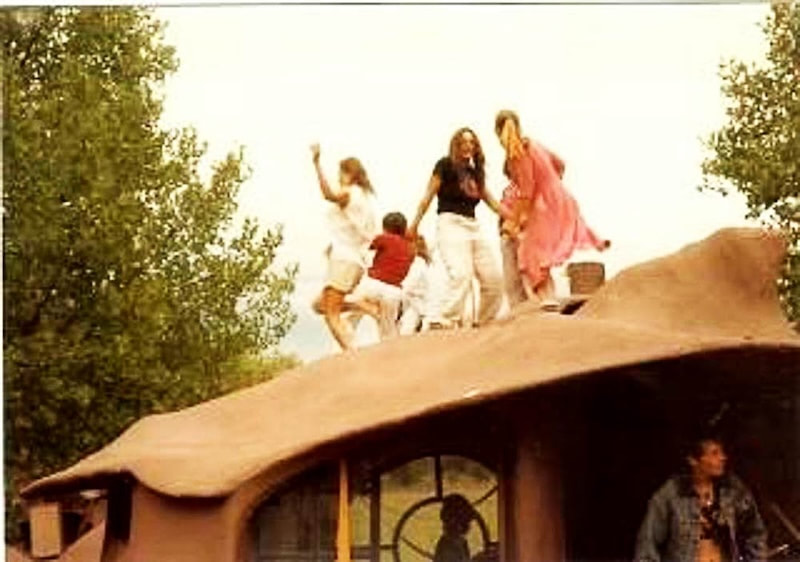
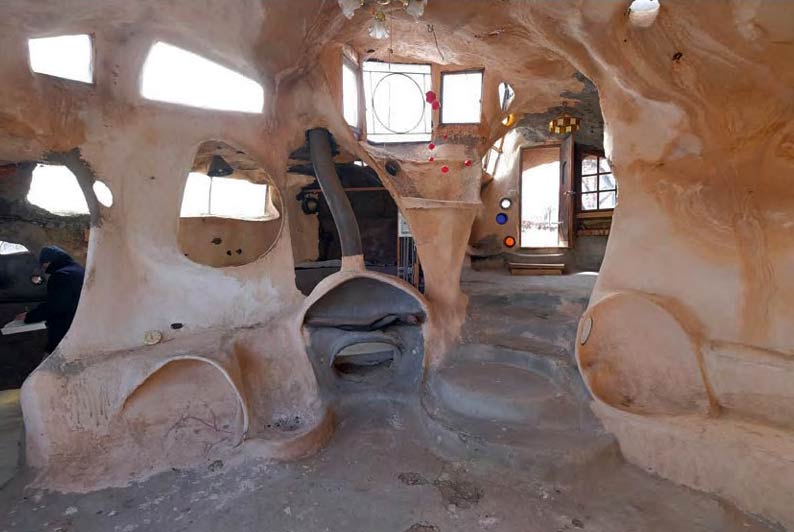
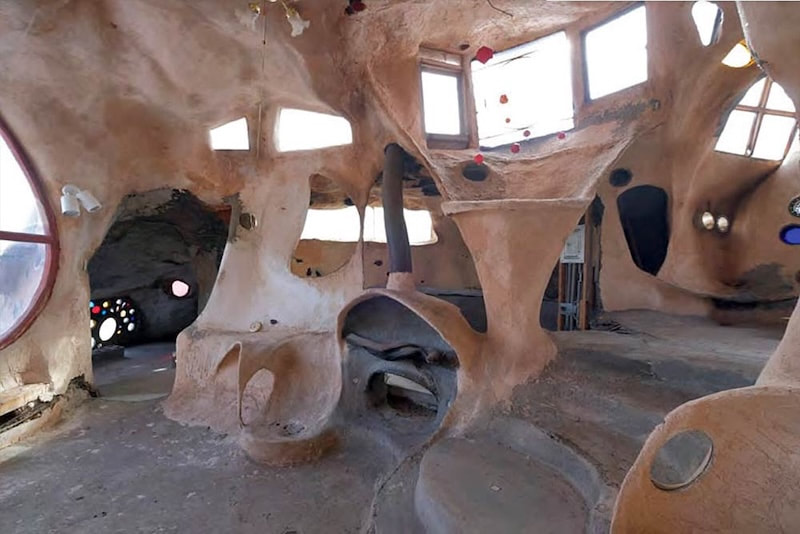
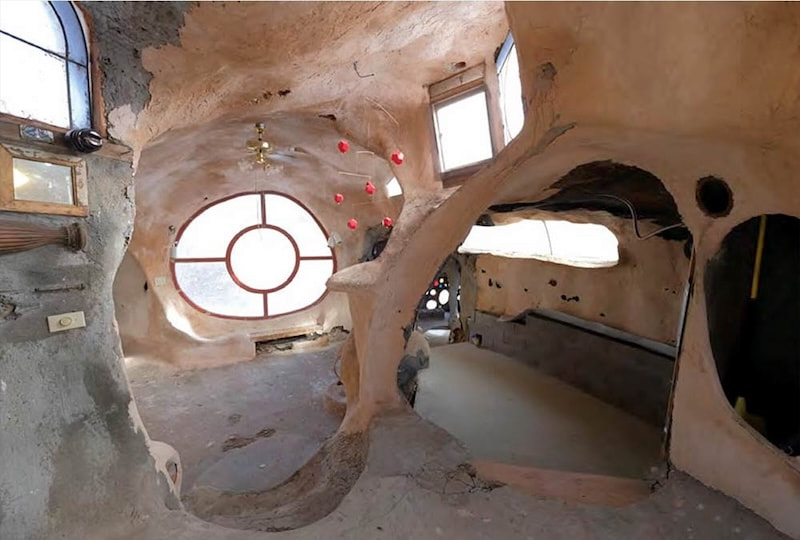
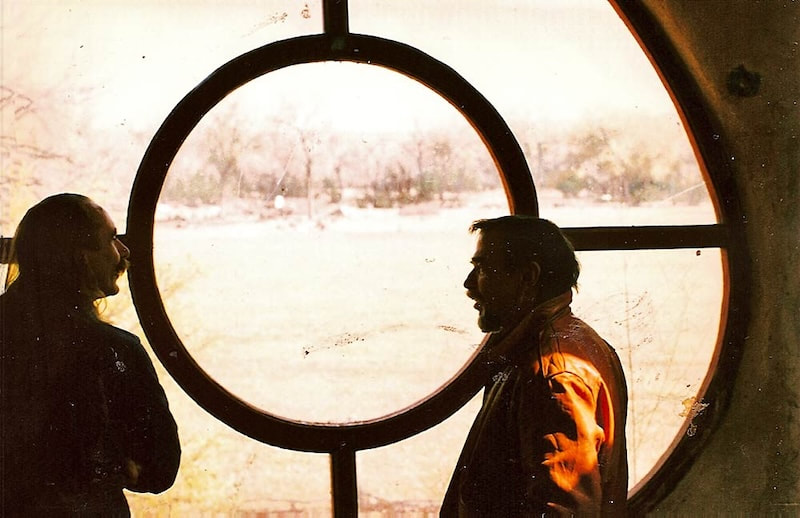
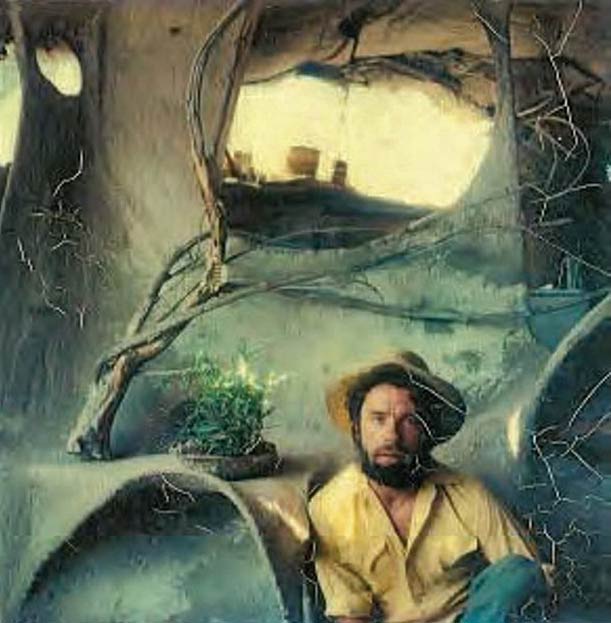
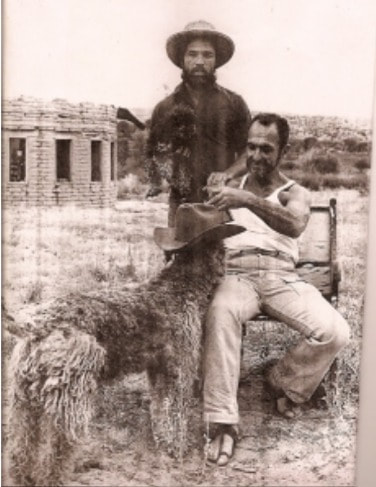
 RSS Feed
RSS Feed